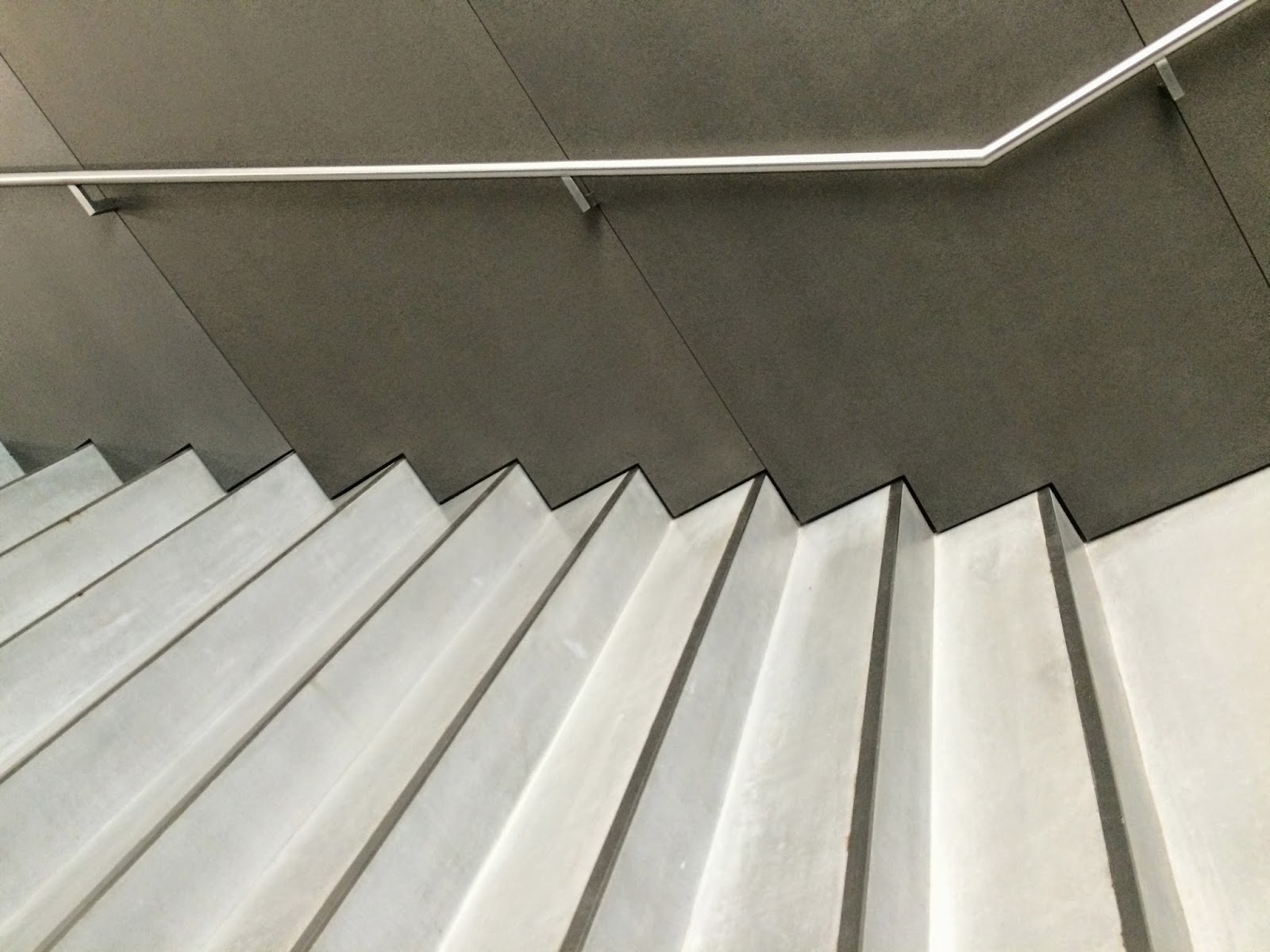The
Hepworth Wakefield Gallery by David Chipperfield.
Our
first field trip was to this gallery located in Yorkshire. It is an art gallery
built on the historic Wakefield waterfront area. The structure has two levels.
The ground floor contains the reception, shop, cafeteria, auditorium and back
office areas. The floor above has all the exhibition spaces linked with open
doorways. There is like a flow of movement for the eyes of a visitor from one
gallery to another gallery to sudden glances of the exterior through the full-length
windows.
 |
| Source: http://www.davidchipperfield.co.uk/project/the_hepworth_wakefield Exterior |
A
strong monolithic structure with exposed insitu concrete looking like its
floating on the river.
It
gives an appearance of irregular heighted structures closely interlocked to
each other and fully exposed.
Interior
Elements
Staircase-
Looks lifted and draws the attention of the visitors as they enter the art
gallery and pulls them upwards towards the exhibition spaces.
Galleries-
There are diverse angle walls and sloped ceilings that makes each space
different from the other and creates a unique atmosphere. With these sort of
wall angles and placement a mysterious feeling is created of what lies behind
each wall.
Light-
Daylight enters the spaces through slits or incisions in the ceiling or through
carefully oriented and scaled windows.
Every
element of this structure feels like it is sitting one on another. Ceiling
sitting on the walls and the walls carefully sitting on the flooring. Entire structure
feels like it is floated or lifted and gives a feeling of airiness.
I find the seamless flow between the exterior and interior with the use of skylights, shadows and long windows, its like getting small breakout spaces in the middle of viewing and concentrating on the art in galleries. A creative balance and lightness inside the structure and gives the same feeling even from the exterior.








No comments:
Post a Comment